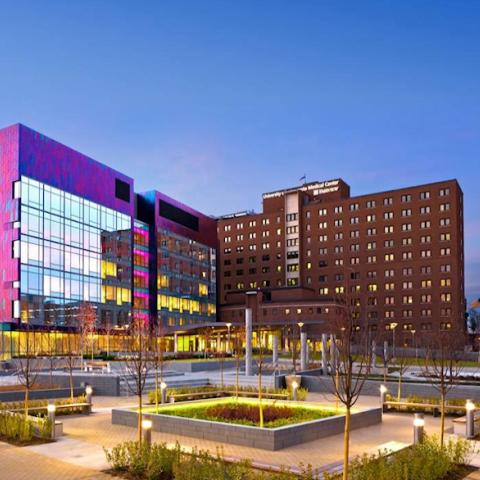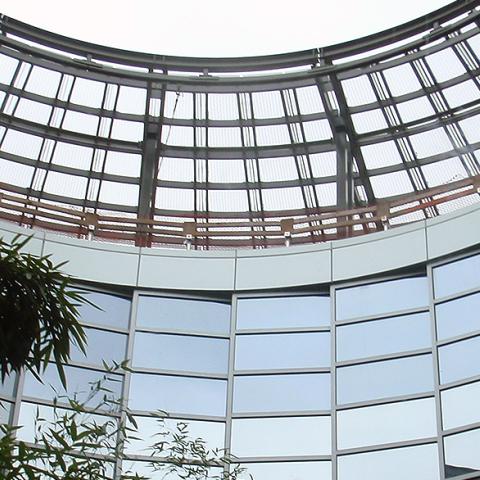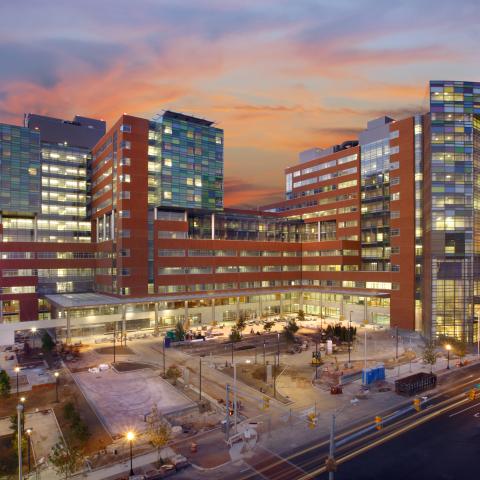The project includes a 70-acre site which supports approximately 500,000-square-foot, multi-level Medical Hospital with a central utilities plant, a 1,500-space multi-level parking structure, surface parking, and associated supporting facilities. The new hospital is designed to provide in-patient medical facilities, ancillary departments, emergency care, primary care, specialty care clinics, and support spaces.
CDC provided drawings and engineering for curtain wall shop drawings, metal panel shop drawings, and terracotta shop drawings. CDC solved engineering issues that allowed for both blast protection and high seismic movements in tall span curtain wall and ribbon window systems. CDC developed new designs for horizontal and vertical sunshade systems that were post-installed to blast protection systems.


