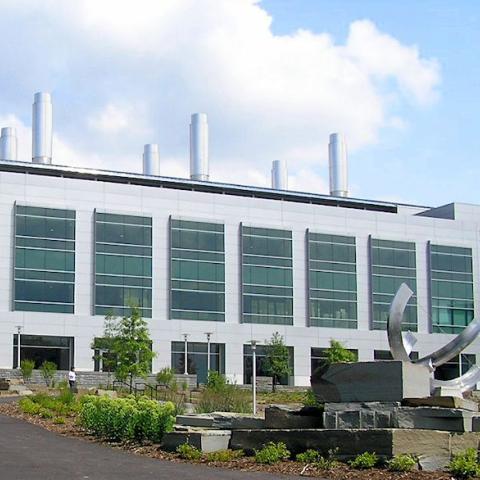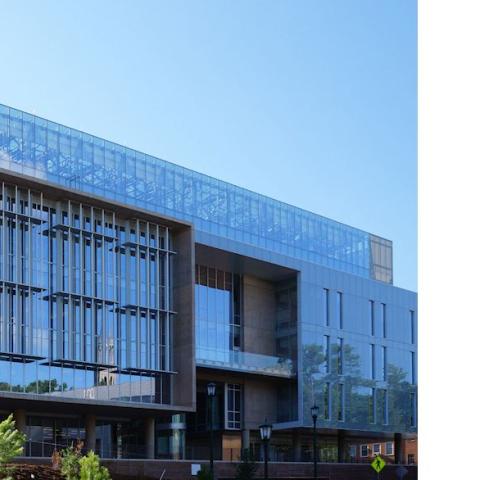Project Description
The sunshades, which resemble an aircraft wing in sections, were spaced approximately 12" on center and span 10 feet in most cases. This put very high loads into the building embedments which had to be engineered to not only withstand these loads, but also work in conjunction with many other building facade items in the same location of the slab.
Scope of Services
CDC provided engineering services, designed and built shop drawings and fabrication drawings for the curtain wall, canopies and sunshades on both the Lot 5 and Lot 9 & 10 campus buildings.


