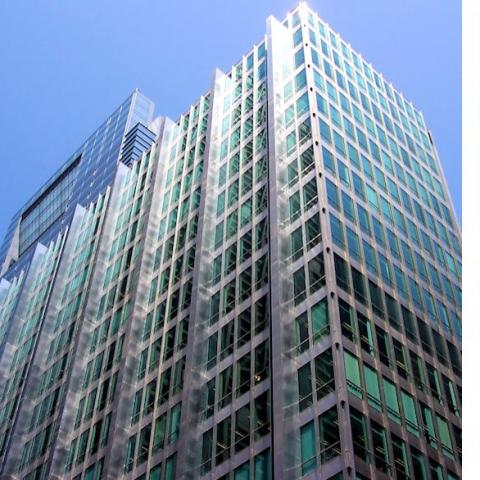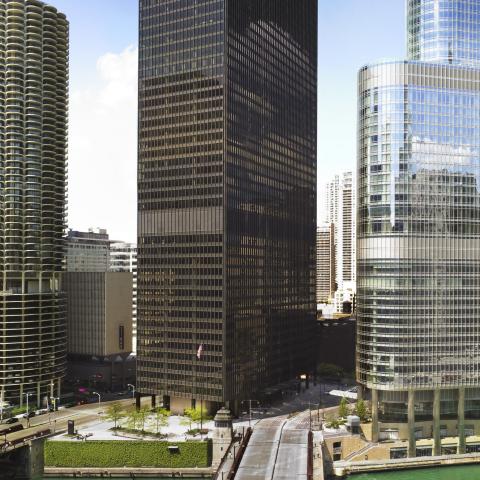Project Description
The renovation and expansion of this 3-story, 550,000 square-foot office campus included a new 110,000 square-foot Reception and Fitness Building, and the remodeling of several existing buildings and pedestrian bridges and walkways.
Scope of Services
CDC provided a full range of consulting services to the Architect. Services included specification writing, design review, and site observations.


