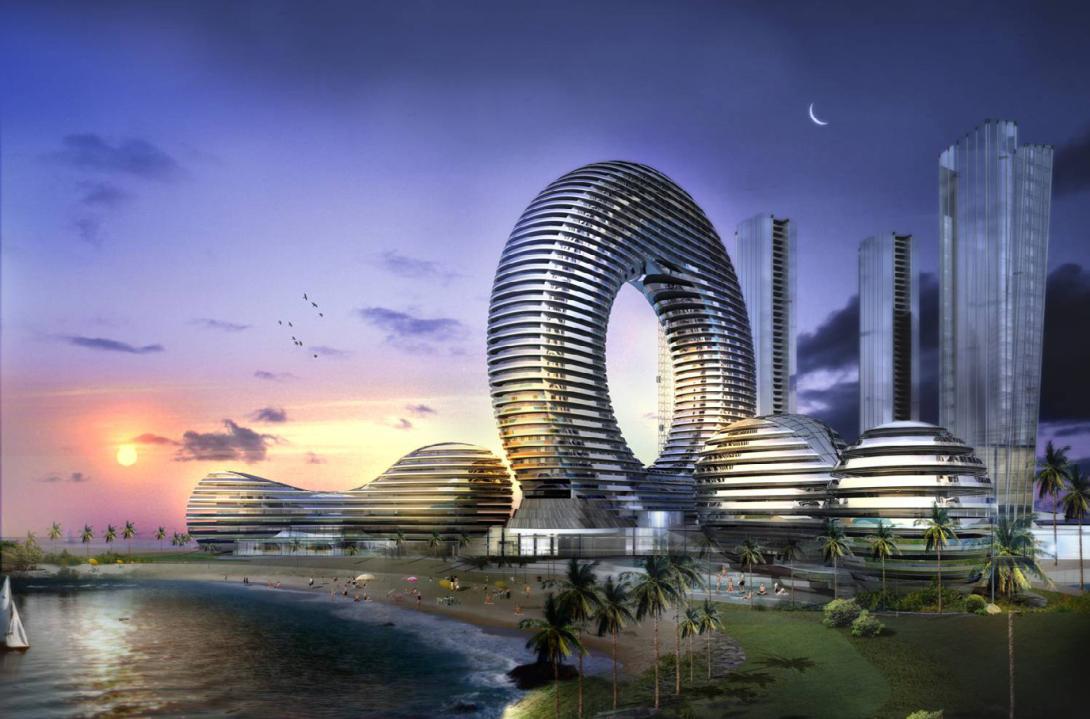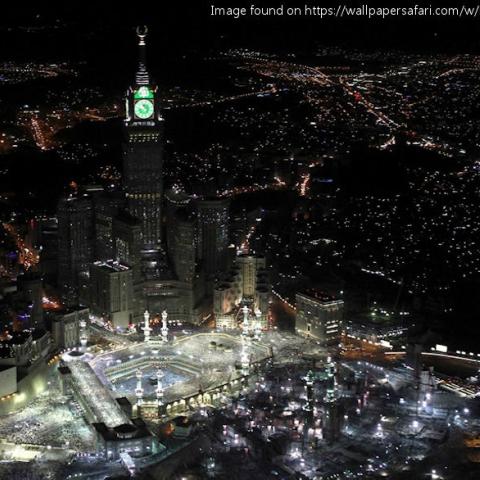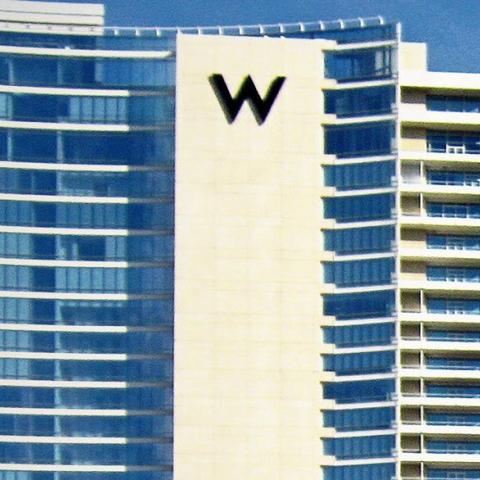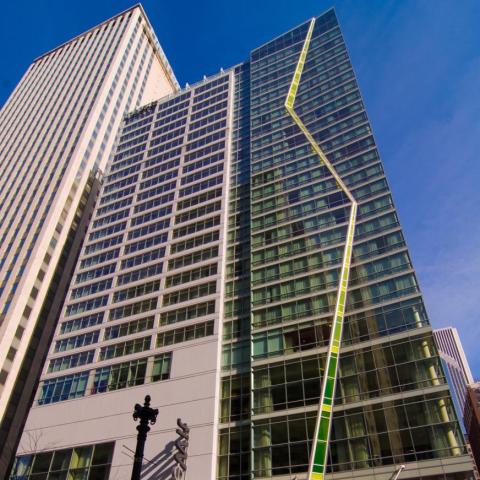The Icon Hotel was designed as a 38-story, five-star, luxury hotel and serviced residential apartment development located on the waterfront of Dubai in Nakheel's Dubai Promenade within Dubai Marina. The hotel was conceived as a graceful, toroid form set upon a 4-story skylit podium that housed reception lobbies and public spaces. The “Skylift,” a cylindrical vertical elevator shaft, bisected the open center of the toroid to serve the uppermost hotel and amenities floors. The hotel was to be flanked by two separate luxury residential wings of 10 stories in height. This graceful accent to the Dubai skyline was ultimately not executed due to the worldwide financial downturn of the late 2000’s.
CDC provided design engineering, detail development and performance specifications through Preliminary Design phase of the project. Our services included development of a method to express the curved, exterior forms of the buildings with unitized glass slab edge claddings via 3D modeling, drafting 2D concept details, and consulting on potential façade design approaches for the Skylift and Lobby enclosures.



