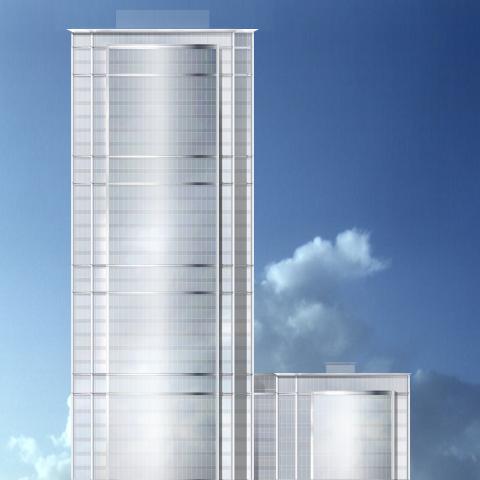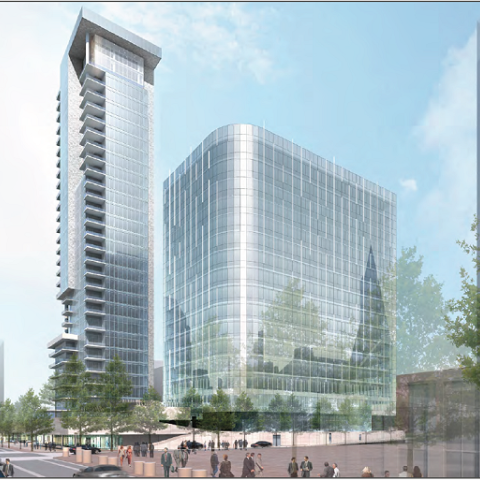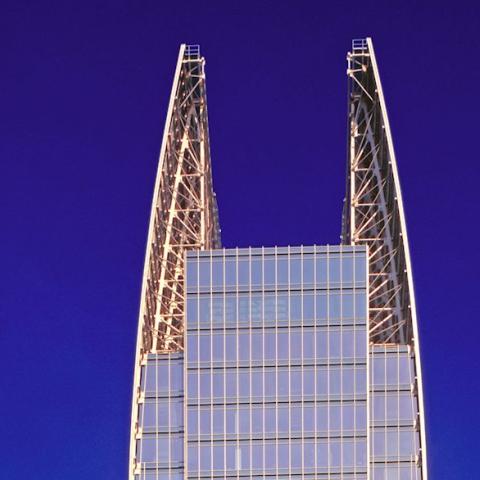This project contains approximately 100,000 square meters of space, including a large subterranean structure and plaza area above that structure. It is designed as several striking buildings whose forms represent stones tumbled across the desert sands. Under the plaza are moisture sensitive areas including a world class library, learning centers, performance venues and a museum.
CDC's international experience and understanding of unique local weather conditions allowed development of plaza roofing and subgrade waterproofing systems that could be successfully installed by local contractors in concert with field conditions. The system accommodates varying types of overburden material, and integrates with building expansion joints and the facade systems. CDC's design included the use of Electric Field Vector Mapping water testing, as well as an active, Electronic Leak Detection System that provides real-time monitoring of the roofing areas.


