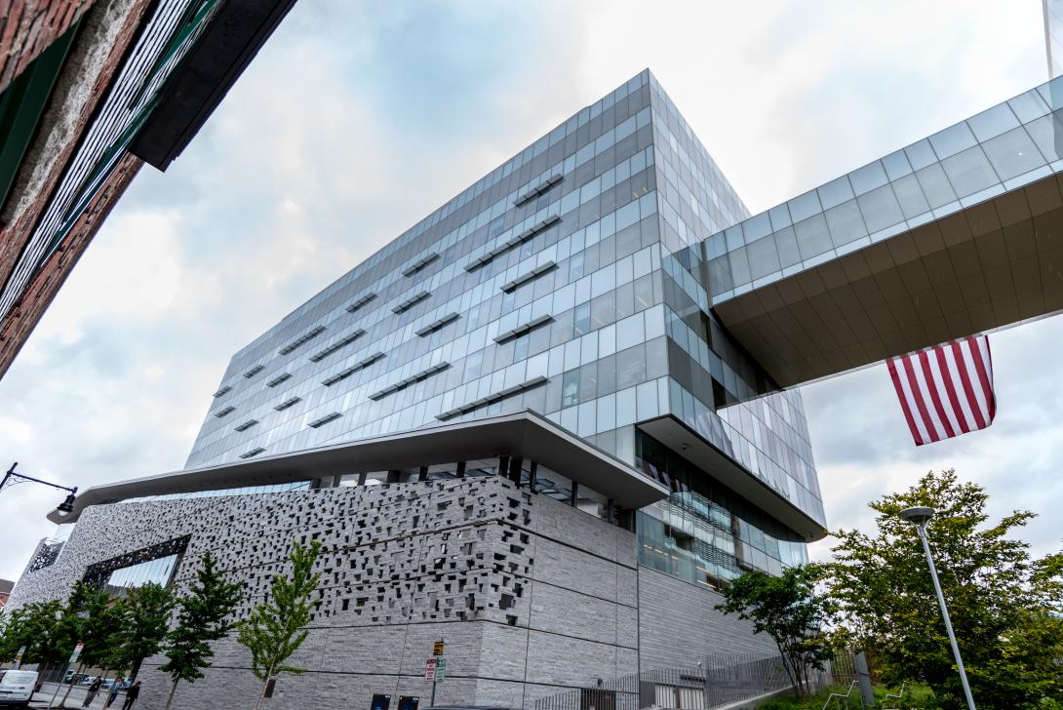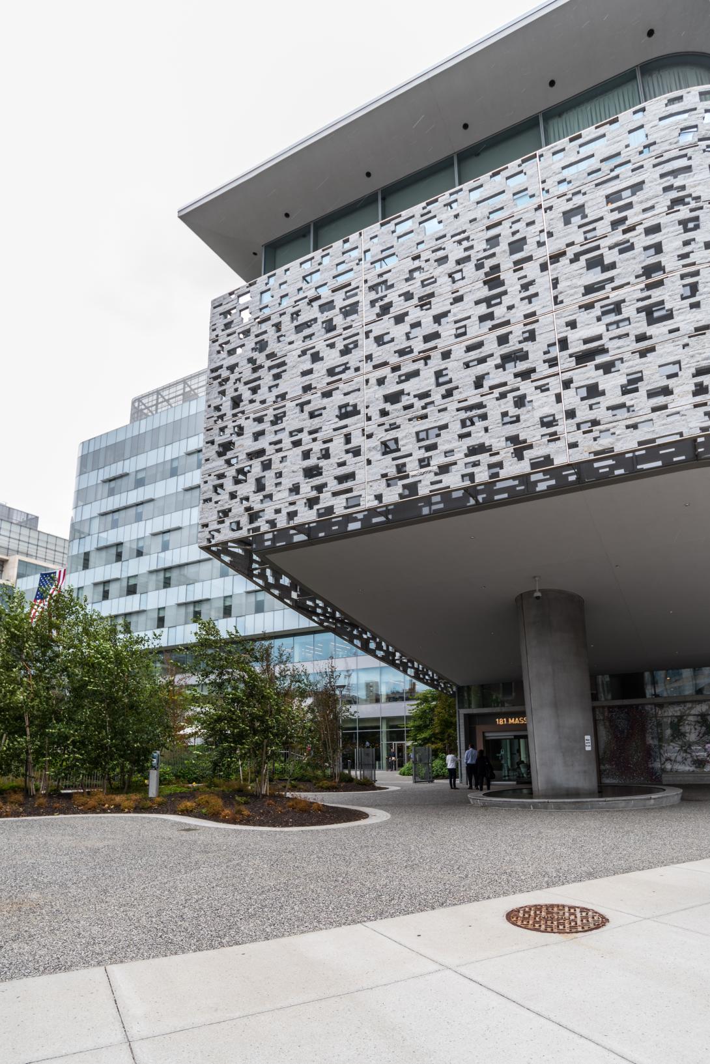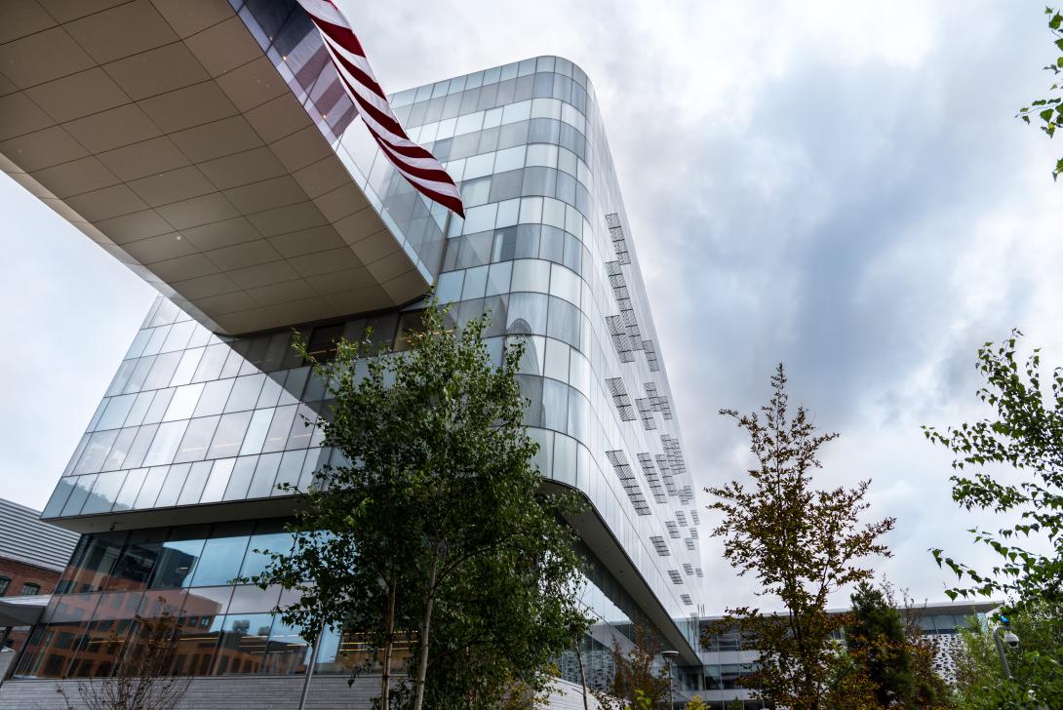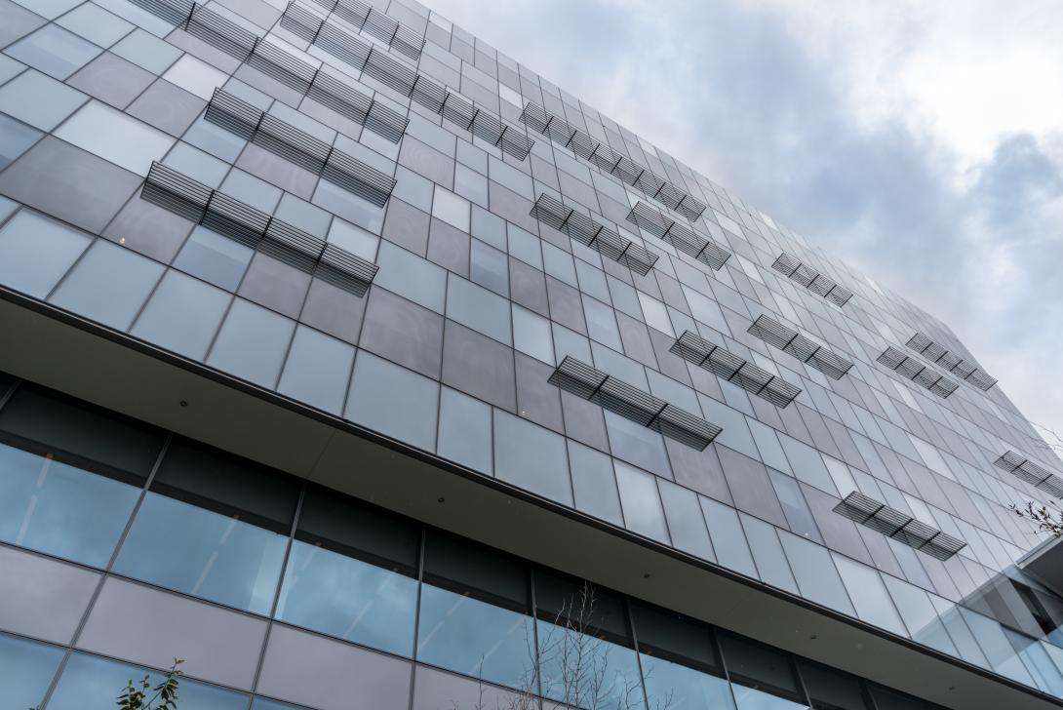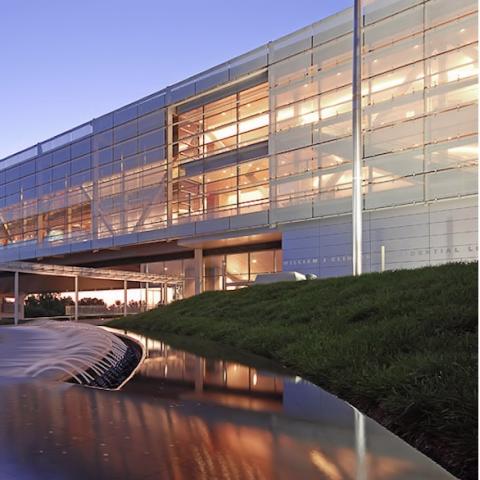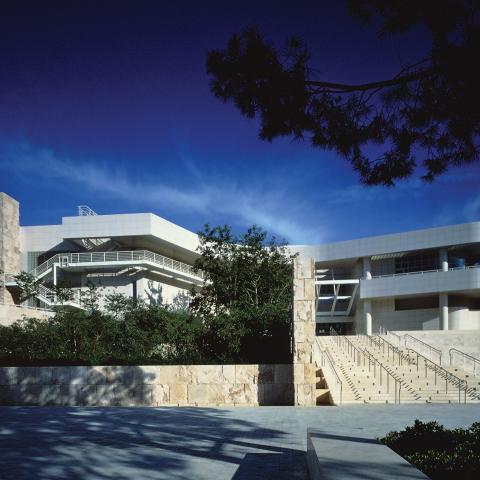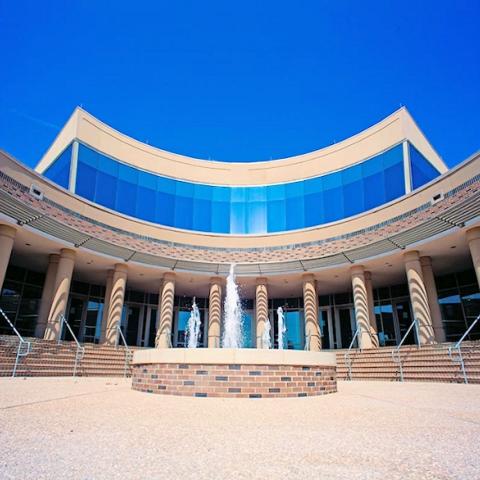Novartis Research Complex is a 795,000-square-foot laboratory and office complex services as the hub of Novartis's worldwide operations. The facility is made up of two main biomedical buildings surrounding a 1.35-acre courtyard and built upon a common below grade parking garage. Each of the design architects designed one of the buildings. 181 Massachuetts consists of two distinct volumes: a tall, rectilinear portion that contains laboratories, and a lower, curved portion that houses offices, meeting rooms, and an auditorium. The lower portion is wrapped with a distinctive screen made of light-colored stone. It's appearance was inspired by "microscopic views of organic coral or bone structure". The curtain wall behind the screen is composed of five different hues of glass. This is an environmentally responsible and sustainable design that is LEED Gold certified.
CDC performed a full range of consulting services through Schematic Design, Design Development, and Construction Administration phases, including detail/design assistance, shop drawing and product data review, observation of mock-up testing, and site visits. CDC also performed drafting and engineering of the stone and curtain wall system as well as structural engineering for the glass.
