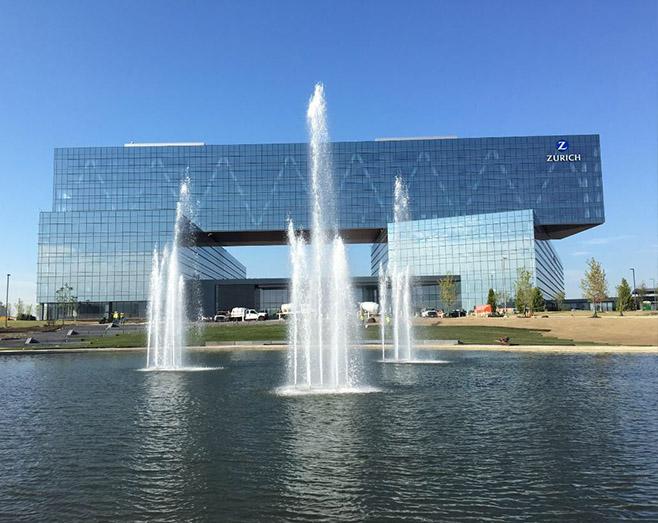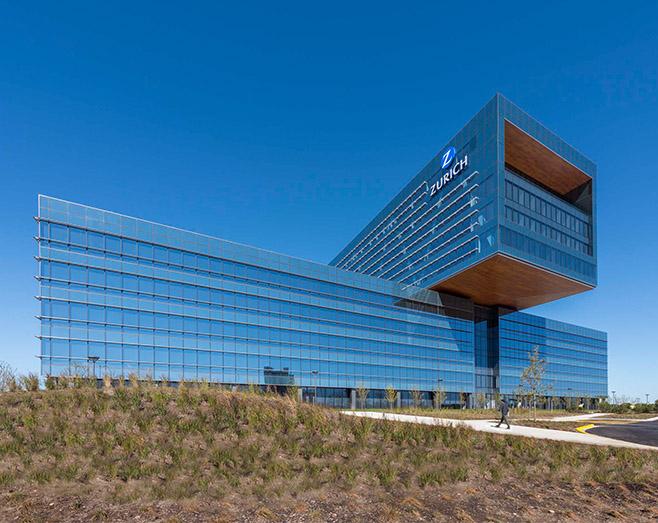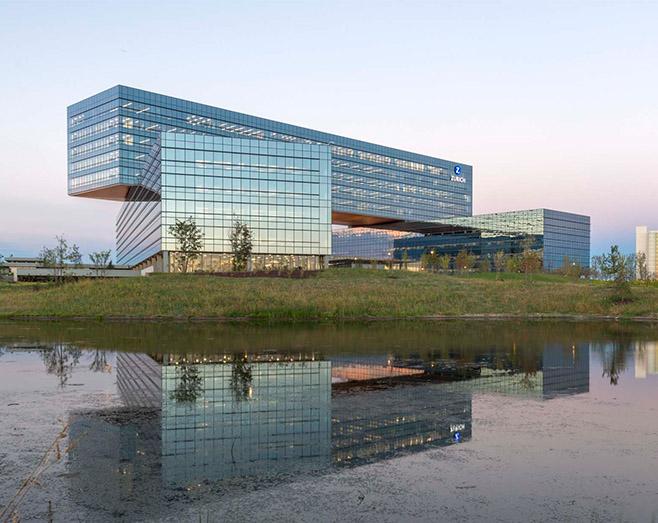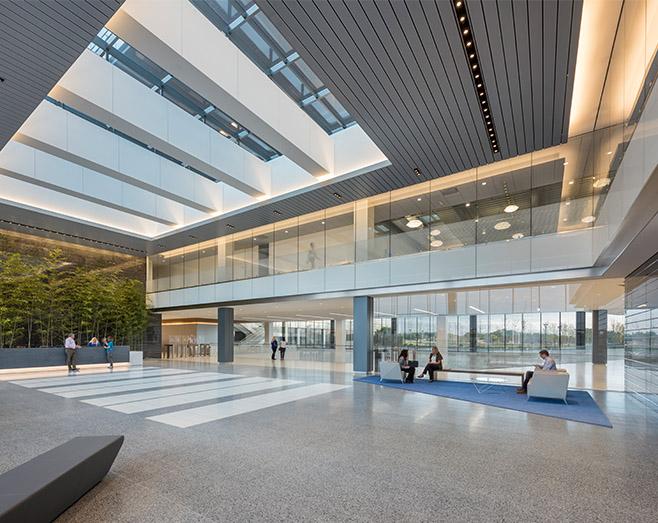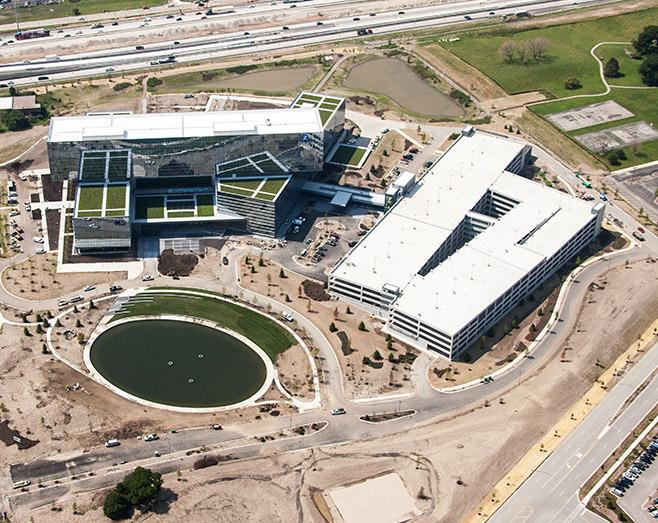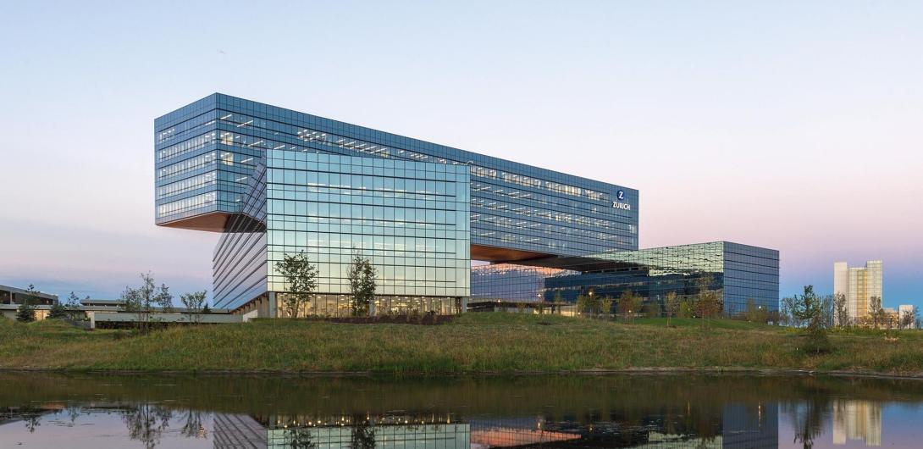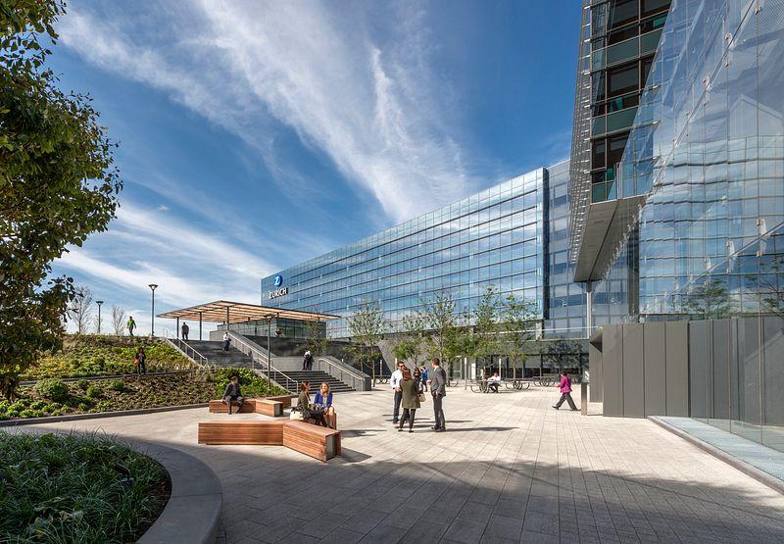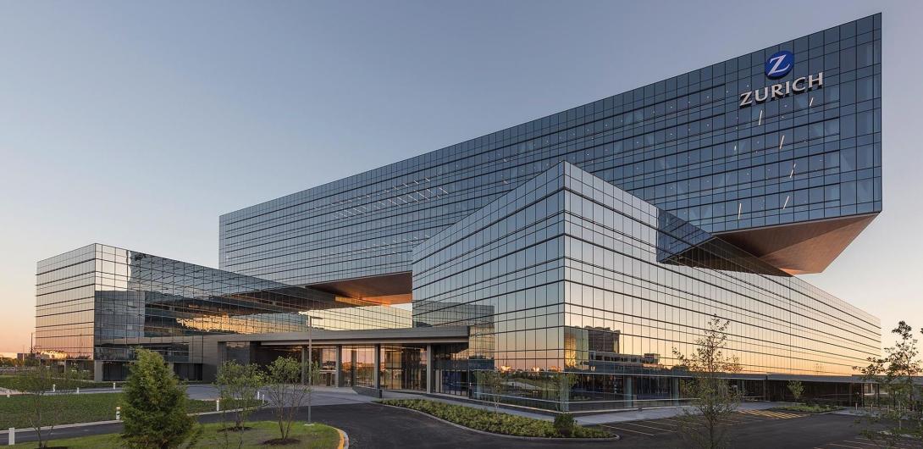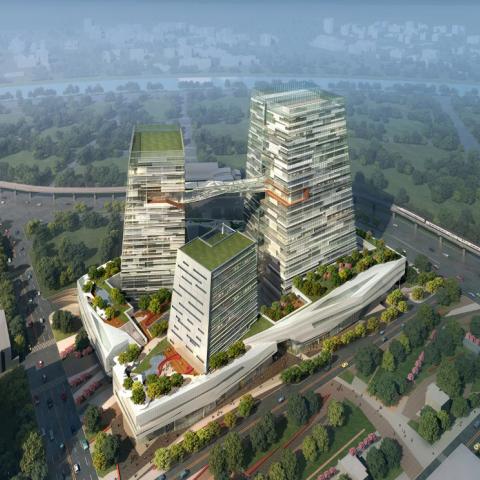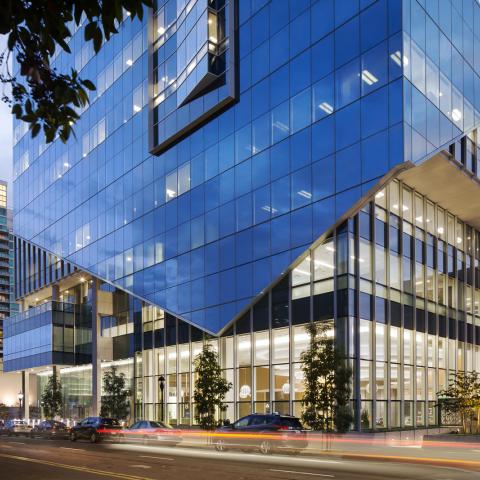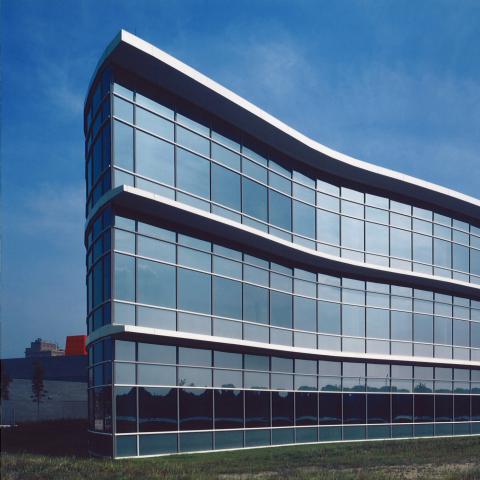This 783,800 square-foot project composed of three primary "bars" (West Building, East Building, and North Building) that are stacked and arranged in a unique manner to maximize views of surrounding landscape. The top "bar" of the complex soars 11 stories and cantilevers towards downtown Chicago. A network of horizontal sunshades clads the perimeter of the complex, with the sunshades varying in depth depending on orientation, while floor-to-ceiling glass offers extensive natural alight for the shallow office plates. The sequencing of the project was constructed in three phases, each block as a separate phase. This complex has received LEED Platinum® certification, the highest rating by the U.S. Green Building Council®.
CDC produced engineering, shop drawings, and fabrication drawings for the curtain wall and windows.
